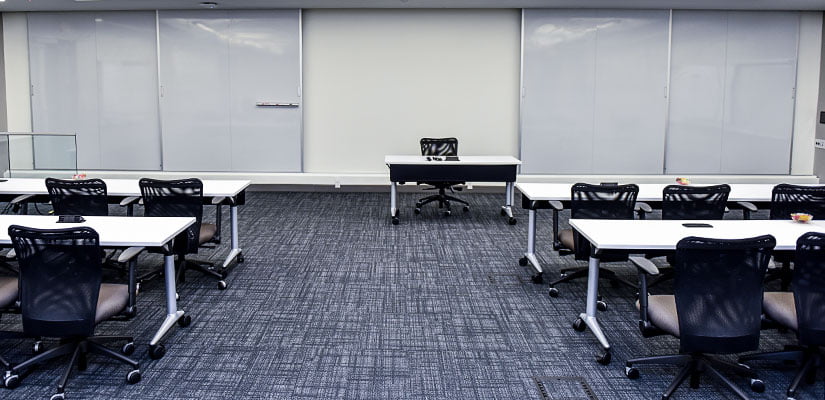Quick Facts at a Glance
Size: • 1,720 sq. ft. • (43 x 40 x 9 ft) •
Capacity: • Theater 160 • Classroom 70-74 • Conference 36-44 • U-Shape 30-32 • Banquet 110 • Rounds 90 •
AV Technology: • Built In Screen & Projector • Built-in Sound • Microphones • Dedicated AV Support •
Amenities: • Dimmable Lighting • Individually Controlled Room Temperature • Large Work Surfaces • Ergonomic Chairs • Flexible Seating •
Food & Beverage: • Poland Springs Water Fountains • Coffee Breaks Stocked with Snacks & Beverages Nearby • Conference Dining Packages available for Full & Half Day Meeting Packages •
Location: • On Conference Center Side • First Floor Rooms: 101, 103, 104 • Second Floor Rooms: 201, 202, 203, 204 •
Highlighted Features: • Versatile Square Shape • Adjustable Floor Plans • Enhanced Comfort • Professional Atmosphere • Convenient Location •
Contact Us Now!
Set up and Capacity for Large Square Meeting Room
Check out a 360 degree tour of some of our Square Shaped Large Meeting Rooms
Why Choose the Large Square Shaped Meeting Room?
✅ Unique square design encourages discussion & visibility
✅ Flexible layouts for groups up to 180 guests with ergonomic seating
✅ Conveniently located near conference dining & breakout areas
✅ Equipped with built in modern AV technology, with wall mounted white boards, high-speed WiFi, on-site support
✅ Comfortable and professional space designed for productivity
Frequently Asked Questions – Large Meeting Room (Square Shape)
Q. How many people can a Large Square Shape Meeting Room accommodate? A: The Large Meeting Room offers 1,720 sq. ft. of space and supports a wide variety of seating layouts. Depending on the setup — classroom, theater, U-shape, or reception — capacity can range from smaller collaborative groups to larger gatherings of over 100 guests.
Q: What types of events is this room best suited for? A: Its square shape and flexible design make it ideal for training sessions, board meetings, workshops, networking events, and mid-sized conferences where interaction and visibility are important.
Q: What AV technology is available in the room A: The room includes built-in screens, projectors, a sound system, and microphones, with dedicated on-site AV support available to ensure your meeting runs seamlessly.
Q: Are there food and beverage options available? Can I provide my own food/drinks? A: Poland Spring water fountains and fully stocked coffee/snack break areas are conveniently located nearby, and full-service catering packages are available for both half-day and full-day meetings. Outside catering is not permitted, all food and beverage must come from in-house.
Q: Can the room layout be customized? A: Absolutely, yes. The square shape offers maximum flexibility for classroom, theater, U-shape, banquet, and other seating configurations to match your event needs.
Q: Is there technical support available on-site during events? A: Yes. Our dedicated AV team is available on-site to assist with setup, troubleshooting, and ensuring presentations or live sessions run smoothly.
Q: Where are the Large Square Shape Meeting Rooms located within the Conference Center? A: Large Square Shape Meeting Rooms are located on both the first floor (Rooms 101, 103, 104) and the second floor (Rooms 201, 202, 203, 204) of the Conference Center side.
Contact Us Now!
Large Meeting Room: Square Shape
The Large Meeting with is a Square Room that offers a unique open floor plan, perfect for collaborative meetings, brainstorming sessions, and presentations where visibility from all angles matters. Its square layout creates a natural sense of inclusion, keeping every attendee engaged. Rooms are located within the Norwood Conference Center on the First and Second Floors, try these rooms for your next meeting and experience the convenience, comfort, and professional functionality we are known for.
