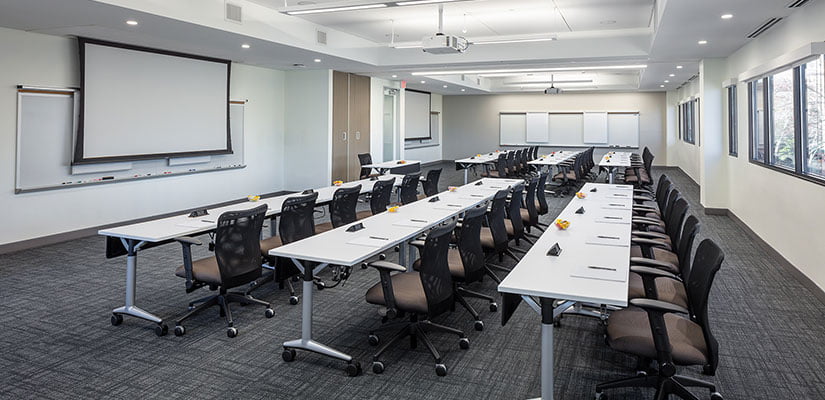Click on Each Room Type to Learn More…
Professional meeting space for all.
- Customizable Layouts
- Comfortable ergonomic seating
- Large work tables
- Adjustable lighting and climate control
- Individual key locks
- On site technical support
- Experience Conference Coordinators
Meeting Space designed to meet your every need
Our meeting rooms come in 3 sizes, accommodating a wide range of setup arrangements. You are sure to find one that perfectly fits the needs of your event!
The Conference Center at Four Points by Sheraton Norwood also includes two large Ballroom spaces. The Tiffany Ballroom features high ceilings, built-in audiovisual equipment and enough space to seat 500 meeting or dinner guests. It’s Foyer and Terrace meeting space is perfect for vendor and exhibit tables, coffee breaks or seating for lunch. The Junior Ballroom (Lennox/Essex) provides the same sense of luxury in a smaller space — perfect for breakout rooms or an office area. Planning a post work celebration? These space, along with our outdoor pavilion can be reset for a dinner or reception for your guests.
Looking to Plan a Social Event? Check out The Tiffany Ballroom.
Meeting Room Capacity
| Meeting Room | Dimensions | Area | Capacity | |||||
|---|---|---|---|---|---|---|---|---|
| Room # | (LxWxH) | (sq ft) | Theater | Schoolroom | Conference | U-Shape | Reception | Round Tables |
Large square rooms | ||||||||
| 101 | 43x40x9 | 1,720 | 160 | 70 | 36 | 30 | 110 | 90 |
| 103 | 43x40x9 | 1,720 | 160 | 70 | 36 | 30 | 110 | 90 |
| 104 | 43x40x9 | 1,720 | 160 | 70 | 36 | 30 | 110 | 90 |
| 201 | 43x40x9 | 1,720 | 160 | 74 | 44 | 32 | 120 | 90 |
| 202 | 43x40x9 | 1,720 | 160 | 74 | 44 | 32 | 120 | 90 |
| 203 | 43x40x9 | 1,720 | 160 | 74 | 44 | 32 | 120 | 90 |
| 204 | 43x40x9 | 1,720 | 160 | 74 | 44 | 32 | 120 | 90 |
Large rectangular rooms | ||||||||
| 105/106 | 27x54x9 | 1,458 | 90 | 54 | 48 | 30 | 90 | 70 |
| 108/109 | 27x54x9 | 1,458 | 90 | 60 | 48 | 30 | 90 | 90 |
| 205/206 | 27x54x9 | 1,458 | 90 | 64 | 52 | 32 | 90 | 90 |
| 208/209 | 27x54x9 | 1,458 | 90 | 68 | 48 | 30 | 90 | 90 |
Medium rooms | ||||||||
| 105 | 27x27x9 | 729 | 40 | 24 | 20 | 16 | 40 | 40 |
| 106 | 27x27x9 | 729 | 45 | 24 | 20 | 16 | 45 | 40 |
| 108 | 27x27x9 | 729 | 45 | 24 | 24 | 18 | 45 | 50 |
| 109 | 27x27x9 | 729 | 45 | 24 | 24 | 18 | 45 | 40 |
| 112 | 27x27x9 | 729 | 45 | 24 | 24 | 18 | 45 | 40 |
| 113 | 27x27x9 | 729 | 45 | 24 | 24 | 18 | 45 | 40 |
| 114 | 27x27x9 | 729 | 75 | 46 | 36 | 22 | 45 | 60 |
| 115 | 27x27x9 | 729 | 45 | 24 | 24 | 18 | 45 | 40 |
| 117 | 27x27x9 | 729 | 50 | 24 | 24 | 18 | 50 | 50 |
| 205 | 27x27x9 | 729 | 45 | 24 | 24 | 18 | 45 | 50 |
| 206 | 27x27x9 | 729 | 45 | 24 | 24 | 18 | 45 | 40 |
| 208 | 27x27x9 | 729 | 45 | 24 | 24 | 18 | 45 | 40 |
| 209 | 27x27x9 | 729 | 45 | 24 | 24 | 18 | 45 | 50 |
| 212 | 27x27x9 | 729 | 45 | 24 | 24 | 18 | 45 | 40 |
| 213 | 27x27x9 | 729 | 45 | 28 | 24 | 18 | 45 | 40 |
Small rooms | ||||||||
| 110 | 14x23x9 | 322 | 10 | |||||
| 111 | 14x23x9 | 322 | 10 | |||||
| 210 | 14x23x9 | 322 | 10 | |||||
| 211 | 14x23x9 | 322 | 10 | |||||
Executive Boardroom | ||||||||
| 27x27x9 | 729 | 15 | 15 | |||||
Tiffany Ballroom | ||||||||
| Tiffany A & B | 58x120x14 | 6,960 | 720 | 440 | 1000 | |||
| Tiffany A | 58x60x14 | 3,480 | 360 | 220 | 500 | |||
| Tiffany B | 58x60x14 | 3,480 | 360 | 220 | 250 | |||
Junior Ballrooms | ||||||||
| JR Ballroom | 56x23x14 | 1,288 | 150 | 80 | ||||
| Essex Room | 28x23x14 | 644 | 50 | 32 | 75 | |||
| Lennox Room | 28x23x14 | 644 | 50 | 32 | 75 | |||
Zachariah’s | ||||||||
| 45x100x9 | 4,500 | 250 | 250 | |||||
